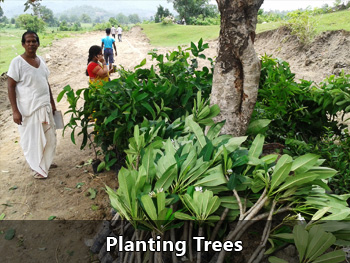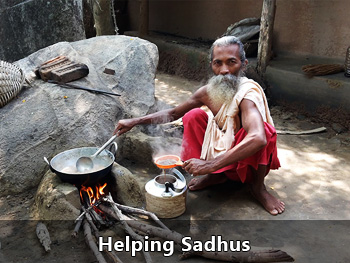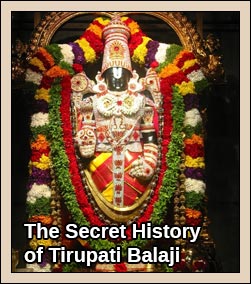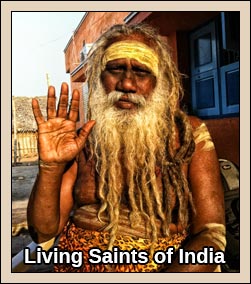Etymologically the term temple is derived from the Latin word ‘Tempulum’ which in its original sense means a square or a rectangular place marked out by the augur for the purpose of worship. In its primitive sense this word corresponds to a place marked off as sacred to a God, in which the house of God may be erected. The shrine or the abode of the God has different nomenclatures. In ancient Sastras or literature the temple is referred as Devagriha, Devalay, Devakula, etc. In the Vastusastra the North Indian temples are known as Prasada while as the Southern Indian temples are known as Vimana, Harmya and occasionally as Prasada. The term ‘mandira’ for the first time occurs in Banabhatta’s Kadambari, a text of 7th century AD.
The temple architecture in India had its humble beginning right from the Mauryan period, i.e. 3rd century BC, as evident from the archaeological excavation at Sanchi (Madhy Pradesh, temple no. 40 and 18) and Bairat (Rajasthan). However, it gained momentum in the Gupta period. The temple no.17 at Sanchi and temple no.1 at Udayagiri near Vidisa were the earliest examples of temple architecture, which blossomed during the Gupta period.
The Indian Silpasastras recognize three main types of temples known as the Nagara, Dravida and Vesara. Nagara temple belongs to the country from the Himalay to the Vindhy, Vesara from the Vindhy to the Krishna, and the Dravida from the Krishna to the Cape Camorin. However, an inscription of 1235 AD in the mukhamandapa of the Amritesvara temple at Holal in Bellary distrct of Karnatak speaks of a fourth style, i.e. Kalinga, in addition to the above three. Pratistha Lakhsyanasara Samuchaya by Vaivochana, a Silpa text of 11th-12th century AD, mentions Kalinga temples as of rekha order. Indigenous texts like Bhubana Pradip, Silpa Prakasa, Silpa Ratnakosha, etc. deals exclusively with the Kalingan style of architecture. These silpa text of Orissa mentions three types of temples, rekhadeul, pidhadeul and khakaradeul. The rekha and pidha form two component parts of one architectural scheme, the former is represented by a sanctum with its curvilinear spire and the latter by the frontal porch having pyramidal roof of receding tires known as pidhas. In the earlier phase, there was no pidha deul and the Jagamohan or the frontal hall had a by a flat roof. In course of time to meet the growing need of the rituals two more structures were added namely natamandapa (dancing hall) and bhogamandapa (offering hall) during the Ganga period (12th century). All the four components are arranged in one axial alignment and often the temple complex is enclosed by a prakara (boundary) wall. The khakara order is noted by a semi-cylindrical vaulted that looks like a inverted boat (boita) or a pumpkin gourd roof. The temples of this order are usually meant for Sakti worship.
Orissan temples constituted a sub-style of the Nagara style of North Indian temples. The building activity of this sub-regional style continued for nearly one thousand years from the 6th-7th century to the 15th-16th century AD in unbroken continuity. Bhubaneswar, the ancient Ekamra Kshetra served as the experimental ground of these temple building activities without being distracted by the change of ruling dynasties or their cult affiliation. As a result, the temples are identified with the land Kalinga rather than the royal families such as Pallava art, Rastrakuta art, Chandella art, Chalukyan art, etc. It is worthwhile to mention here that temple building activities of another tradition were prevalent in ancient Orissa, as attested by epigraphic evidences. Hathigumpha inscription (line-17) of the 1st century BC described Kharavela as the “repairer of all shrines of Gods” (sava-devayatana- sankara-karako). From the village of Asanpat in Keonjhar district, a stone inscription records the construction of a temple by Maharaja Satrubhanja, who is ascribed to 3rd-4th century AD.
The Orissan temple is remarkable for its plan and elevation. The interior ground plan of the temple is square as a rule. Rarely, however the temple has a star-shaped layout (as noticed at Boudh) or circular plan (Ranipur-Jharial & Hirapur) to conform to the nature of rituals. Generally speaking, the Orissan temples are distinguished by vertical offset projections called rathas (on plan) or pagas (on elevation). Depending on the number pagas, the temples are classified into triratha, pancharatha, saptaratha and navaratha. The earlier temples are characterized by a triratha plan.
On elevation, the temples show interesting features. Both sanctum and the porch can be divided into three parts along the vertical plane viz. bada, gandi and mastaka. From bottom to top or final, each part of the temple has a special name corresponding to that of limbs of the human body standing on a pista or the platform on which the temple stands (which is not a compulsory element in early temples and is generally found in later temples).
The bada or the vertical wall portion of the temple is divisible into pabhaga, jangha and baranda. This type of three-fold division of Triangabada is found in early temples and in later temples. Bada has five elements namely pabhaga (or the foot portion is composed of five mouldings called khura, kumbha, patta, kani and basanta), tala jangha (lower thigh), bandhana (mouldings joining the two thigh), upara jangha (upper thigh) and baranda (the waist portion). The baranda, forming the top most part of the bada has a set of mouldings, starting with one moulding in the early phase progressing into seven and ten mouldings in the later and last phases of the classical tradition. The gandi (or the torso) of deul has a curvilinear super structure; in the temples of early phase gandi is devoid of any sculptural embellishment.
Fully developed temples have ornamental bhumis, chaity motifs and angasikharas (miniature shrines). The gandi of jagamohana is of pyramidal shape (designed with receding tiers in a sequence so as to reduce the top most tier to the half of the lower tier). The mastaka (the head) consisted of the beki (neck) or recessed cylindrical portion above gandi, amalaka (ribbed circular stone, resembling the amla fruit), khapuri (skull), kalasa ( auspicious pot) and the ayudha (weapon of the enshrined deity) in succession. The mastaka of the pidha deul has the same features except for the addition of ghanta (bell). The horizontal cross- section of the bada and gandi in both the rekha and the pidha deul are square, while the mastaka is circular. The ground plan of khakhara deul is oblong. The temples are remarkable for abundance of sculptures. Stella Kramarisch has aptly remarked, “Architecture in Orissa is but sculpture on a gigantic scale”. The sculptural repertory consists of human figures, kanyas, erotic motifs, cult icons, animal figures including mythical and composite figures, decorative designs like variety of scrolls and architectural motifs like pidha mundi, khakhara mundi, vajra mundi, etc.
The temple style was in full vigour in the wake of vast religious and cultural resurgence that took place when the Sailodbhavas ruled from the middle of 6th century A.D till the first quarter of 8th century A.D .The temple building activities gained momentum under the Bhaumakaras (736- 950 A.D) and the Somavamsis (950-1112 A.D) and reached the climax during the Ganga period (1112-1435 A.D) .The activities however continued even under the Suryavamsi-Gajapatis (1435-1542 A.D) though on a very small and impoverished scale.
To a keen observer, the temples of Orissa portray a picture of organic evolution from Parasuramesvara to Lingaraja through Muktesvara and Vaital, which ultimately culminated in Puri and the gigantic Konark. The evolution can be seen through four distinctive phases of temple building; viz. i) Formative phase, ii) Transitional phase, iii) Mature phase, iv) Phase of decadence.
Formative Phase:
The period in between the 6th century AD to the first half of the 9th century AD is considered as the formative phase that synchronized with the rule of the Sailodbhavas and early phase of Bhauma-karas. The representative temples are Lakshamaneswar, Bharateswar, Satrughaneswar, Swarnajaleswar, Parsurameswar, Mohini and Kapalini. Of these, Parsurameswar assigned to the 7th century is the best preserved specimen of the early phase. Its triratha vimana has a rekha sikhara. The jagamohana is a rectangular pillared hall with a terraced roof sloping in two tiers. The graha architrave has eight grahas with the absence of Ketu. Temples of this period are triratha on plan with a central graha offset and two corner projections. On elevation Bada is triangle, with three divisions, i.e. pabhaga, jangha, and baranda. Pabhaga or the foot portion consists of three mouldings of khura, kumbha and pata. Gandi became a gradual curveture and started from of the sikhara unburdened by any angasikhara. The temples are of small and moderate height. Baranda is terminating in a recessed kanthi. Absence of dopicha simha in the beki, below the amlaka, absence of Dikpalas, absence of baby on the lap of Matrikas. The sculptures are in low relief, flattish and entrusted on the surface of the stone, beginning with disproportioned and rigid limbs assumed flexibility and proportion during the Bhauma-kara period.
Transitional Phase:
The temple activities entered into a transitional period in the second half of the 9th century that continued up to the first quarter of the 11th century under the rule of the later Bhauma-karas and the first half of the rule of the Somavamsis (Kesharis). The temples of this period are Vaital (khakhra deula), Sisireswar, and Markandeswar in Bhubaneswar and Bringesvara at Bajarkot (District Angul), Swapaneswar at Kualo (District Dhenkanal), Siva temple at Badgaon, Simhanatha temple in an island of Mahanadi river at Gopinathpur (District Cuttack), twin Hari-Hara temple at Gandharadi District Baud, Varahi temple (khakhara deul) at Churasi (District Cuttack).
The notable feature of the period was the introduction of rampant erotic sculptures due to the influence of Vajrayana philosophy. Mukteswar at Bhubaneswar, which is considered as the gem of Orissan architecture, was the last monument of the period. Mukhasala or the jagamohana became an inseparable element with a perfect and natural joining of the vimana with jagamohana without the crude overlapping of the sanctum decoration as seen in the formative phase. Both the structures were conceived as a uniform complex in the original plan. Towards the end, the plan and elevation of the mukhasala transformed from a rectangular flat roof to a square hall with a pyramidal superstructure. Pabhaga had four mouldings. Introduction of naga-nagi pilasters and chaitya medallions as decorative motifs, introduction of the vyala and jagrata motifs in the jangha portion, baranda recess is carved with base-reliefs, kanika is divided into fife horizontal bhumis (storey) by bhumiamlas.
Parsvadevata images are carved of separate single stone unlike the earlier tradition of blocks of stones that constitute a part of the temple wall. Sculptural treatment of the interior part (particularly the ceiling) which is a characteristic feature of the Somavamsis period and not noticed in the earlier or the later temples, Matrikas carry babies on their lap. Finally Ketu was added to the list of planets, which became a permanent feature of the graha panel in the temples of the subsequent period.
Mature Phase:
The building activity attended its maturity towards the middle of the 11th century (Somavamsis) that continued till the 13th century (Gangas). The temple architecture developed further under the Somavamsis, which can be traced through a series of temples like Rajarani, Brahmeswar, and finally the Lingaraj that presents the Orissan temple style at its best. The building tradition was continued by the Gangas who are credited with the construction of the great Jagannath temple at Puri, Chateswar temple at Kakudia (District Cuttack), Sobhaneswar temple at Niali District, Cuttack, Drakshaprajapati at Banapur, a few shrines at Bhubaneswar, the magnificent Konark temple (District Puri), marks the grand climax of the Orissan style. The features are quite discernible as given in the discussion.
Bada is devided into five segments, i.e. pabhaga, talajangha, bandana, upara jangha and baranda. Pabhaga has five mouldings (khura, kumbha, pata, kani and basanta). Gandi is embellished with angasikharas (miniature temples) of diminishing size as they rise upwards. The pagas projections are fully developed and prominently articulated. Amlaka sila is supported by deulacharinis or seated divinities and dopicha simhas being set in the beki. Introduction of structural motifs like pidhamundi, khakharamundi and vajramundi are in the jangha portion. The sculptures of this period are excellent in their plasticity and modeling includes non-iconic female figures. These are more proportionate, elongated and in alto-relievo. In the iconography of the cult deities new elements were introduced with profusion of female figures, Ketu in a serpant body and Hanuman head in latter phase, projected lion (udyota simha) on the Rahapaga. Pista and platform became a regular feature. Natamandap and Bhogamandap were added to the Jagamohan. Introduction of subsidiary shrines in front of the parsvadevata niche. Introduced of vahanastambha in front of the temple. Appearance of the female counter parts of the dikpalas on the uparjangha.
Phase of decadence:
After the Gangas during the 14th to 16th century AD under the Suryavamsi-Gajapatis, the temple building activities entered into a phase of decadence. The great period of Orissan temple architecture came to halt with the crowning achievement at Konark. The Suryavamsis, who succeded the Gangas remained preoccupied with political problems and could not give much time for temple building. Of the few temples, the temples at Kapilesvara at Bhubaneswar belonged to this period.
Towards the later part of the 15th century AD impoverishment was noticed. Pidha deul became the choice for both vimana and the jagamohana. The building materials are mostly laterite. The walls of the temple are devoid of sculptural embellishment and decoration. Such insolvency was also noticed in the decoration of doorjambs, which also largely remained plain. Thus the temple building activities that started during the 6th century AD reached its climax during the Ganga Period started declining during the Gajapati. The most important factors for the declines of temple building activities are a lack of royal patronage and decline of Hindu power. Whatever it may be, till recently Orissa has possessed a rich temple heritage which is the imprints of our ancestor, still existing with the ravage of time. These are the pride of Orissan people in particular and that of India in general. These are the most compact and homogenous architectural group in India.










